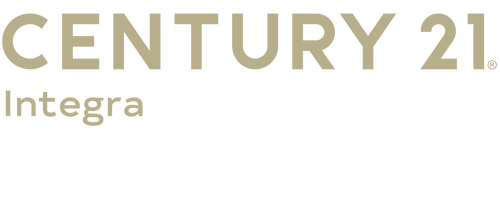Listing Courtesy of: MLS PIN / Century 21 North East / Jennifer Scali
97-99 Lyme St. Malden, MA 02148
Active (2 Days)
MLS #:
73406269
Taxes
$8,714(2025)
Lot Size
7,932 SQFT
Type
Multifamily
Year Built
1967
County
Middlesex County
Listed By
Jennifer Scali, Century 21 North East
Source
MLS PIN
Last checked Jul 19 2025 at 12:27 PM GMT+0000
Interior Features
- Ceiling Fan(s)
- Bathroom With Tub & Shower
- Country Kitchen
- Walk-In Closet(s)
- Living Room
- Dining Room
- Kitchen
- Family Room
- Office/Den
- Laundry: Electric Dryer Hookup
- Range
- Dishwasher
- Disposal
- Microwave
- Refrigerator
- Washer
- Dryer
- Windows: Skylight(s)
Property Features
- Fireplace: 0
- Foundation: Concrete Perimeter
Heating and Cooling
- Electric
- Pellet Stove
- None
Basement Information
- Partial
- Partially Finished
- Walk-Out Access
Utility Information
- Utilities: For Electric Range, For Electric Oven, For Electric Dryer, Water: Public
- Sewer: Public Sewer
School Information
- Elementary School: Ferryway
- Middle School: Ferryway
- High School: Malden High
Parking
- Paved Drive
- Off Street
- Total: 6
Estimated Monthly Mortgage Payment
*Based on Fixed Interest Rate withe a 30 year term, principal and interest only
Mortgage calculator estimates are provided by C21 North East and are intended for information use only. Your payments may be higher or lower and all loans are subject to credit approval.
Disclaimer: The property listing data and information, or the Images, set forth herein wereprovided to MLS Property Information Network, Inc. from third party sources, including sellers, lessors, landlords and public records, and were compiled by MLS Property Information Network, Inc. The property listing data and information, and the Images, are for the personal, non commercial use of consumers having a good faith interest in purchasing, leasing or renting listed properties of the type displayed to them and may not be used for any purpose other than to identify prospective properties which such consumers may have a good faith interest in purchasing, leasing or renting. MLS Property Information Network, Inc. and its subscribers disclaim any and all representations and warranties as to the accuracy of the property listing data and information, or as to the accuracy of any of the Images, set forth herein. © 2025 MLS Property Information Network, Inc.. 7/19/25 05:27





